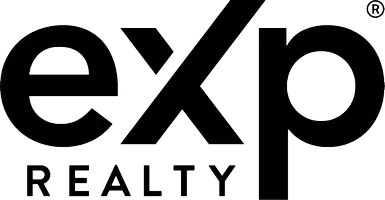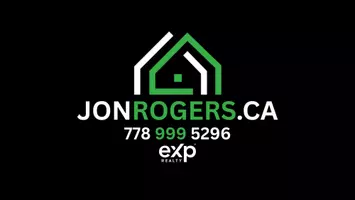1 Bed
1 Bath
662 SqFt
1 Bed
1 Bath
662 SqFt
Key Details
Property Type Condo
Sub Type Apartment/Condo
Listing Status Active
Purchase Type For Sale
Square Footage 662 sqft
Price per Sqft $942
MLS Listing ID R3039074
Bedrooms 1
Full Baths 1
HOA Y/N No
Year Built 2025
Property Sub-Type Apartment/Condo
Property Description
Location
Province BC
Community Willoughby Heights
Area Langley
Zoning CD-146
Rooms
Kitchen 1
Interior
Heating Baseboard, Electric
Cooling Central Air, Air Conditioning
Appliance Washer/Dryer, Dishwasher, Refrigerator, Stove
Laundry In Unit
Exterior
Exterior Feature Playground, Balcony
Utilities Available Natural Gas Connected, Water Connected
Amenities Available Clubhouse, Trash, Maintenance Grounds, Management
View Y/N No
Roof Type Torch-On
Total Parking Spaces 1
Garage Yes
Building
Story 1
Foundation Slab
Sewer Public Sewer, Sanitary Sewer, Storm Sewer
Water Public
Others
Pets Allowed Cats OK, Dogs OK, Yes With Restrictions
Restrictions Pets Allowed w/Rest.,Rentals Allowed
Ownership Freehold NonStrata








